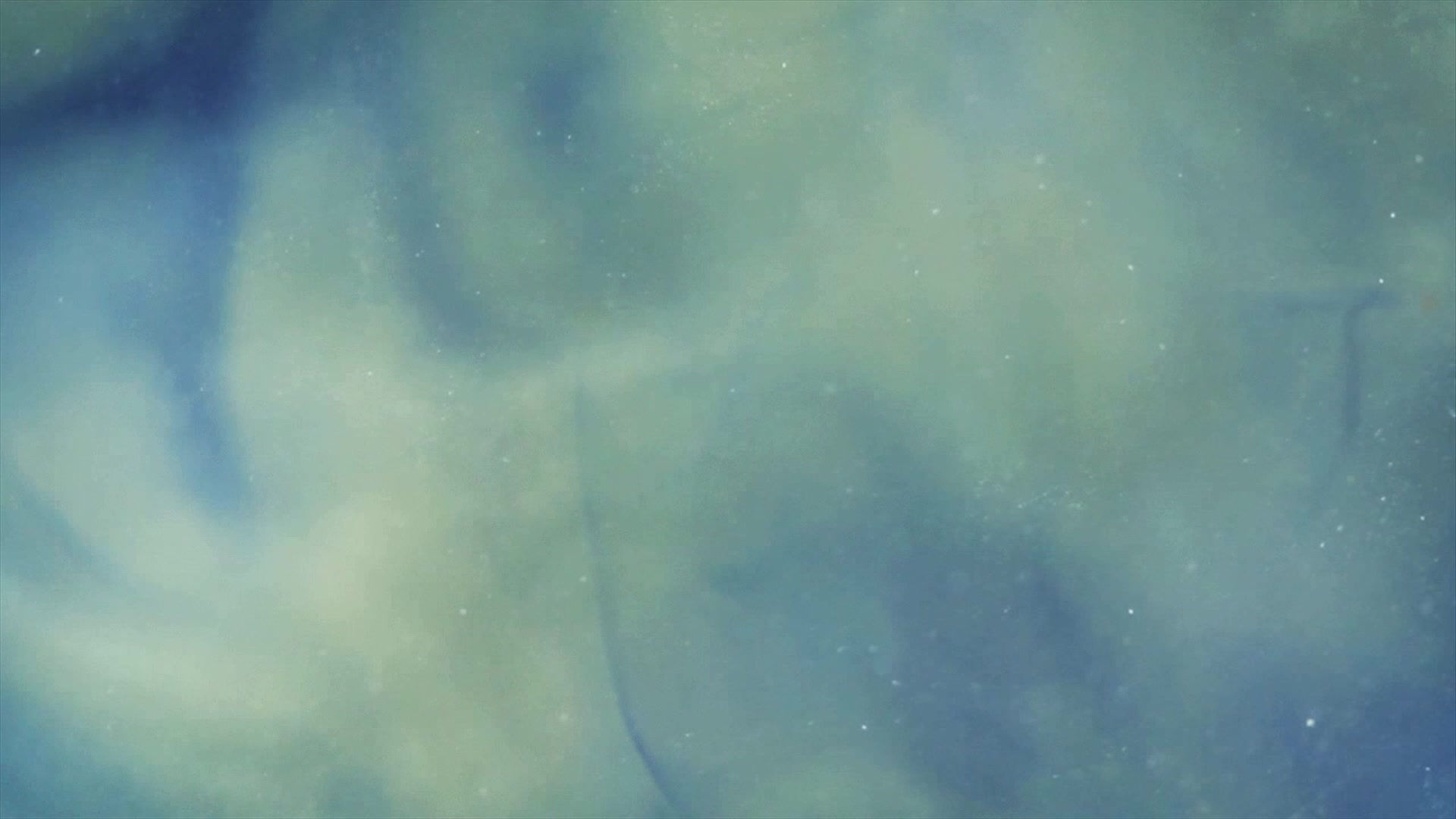
Villa Urbana

Villa Urbana is my first project as a graduate student at TU Delft. The case was to re-design a quarry site, in Maastricht (Netherlands), incorporating a Villa/House for the forester. The aim of the project was to create a well composed design, that is integrated within this man-made yet natural landscape. Rapid growth of the trees, as well as the erosion of the quarry walls have to be taken into account during the design process. Ecological measures have also been researched by integrating the habitats of the goats, frogs, and owls in the area. For a complete read, please download the PDF in the link below! Alstubleift :)
Villa Urbana adalah proyek pertamaku sebagai mahasiswa pascasarjana di TU Delft. Kasusnya adalah merancang ulang lokasi penggalian, di Maastricht (Belanda), menggabungkan Villa / House for forester. Tujuan dari proyek ini adalah untuk menciptakan desain yang tersusun dengan baik, yang terintegrasi dalam lanskap buatan manusia namun alami ini. Pertumbuhan pohon yang cepat, serta erosi dinding tambang harus diperhitungkan selama proses perancangan. Langkah ekologis juga telah diteliti dengan mengintegrasikan habitat kambing, katak, dan burung hantu di daerah tersebut. Untuk selengkapnya, silahkan download PDF di link di bawah ini!
Site: Maastricht, Netherlands
Instructor: Saskia de Wit
Individual Project

Scanned sketch paper

Scanned sketch paper

Scanned sketch paper